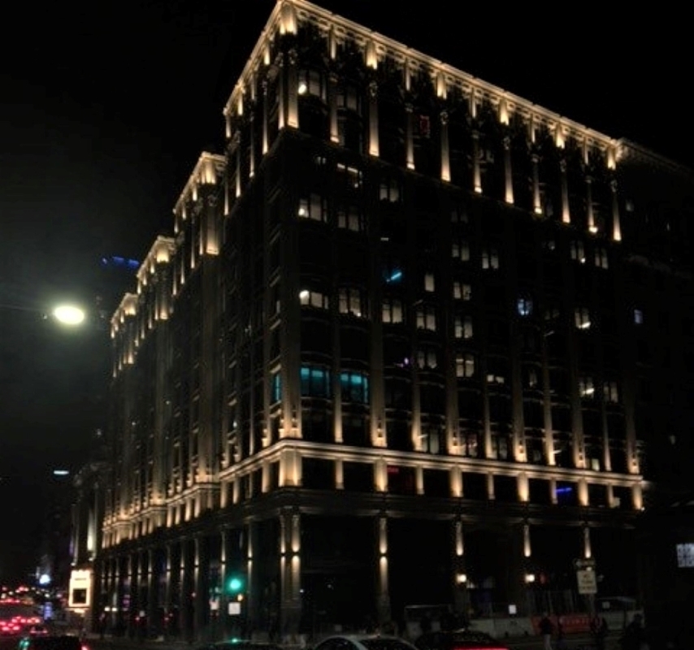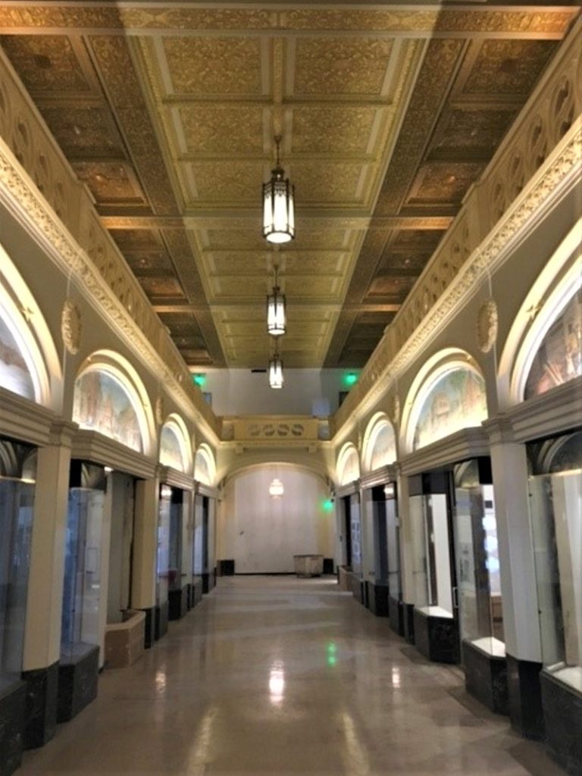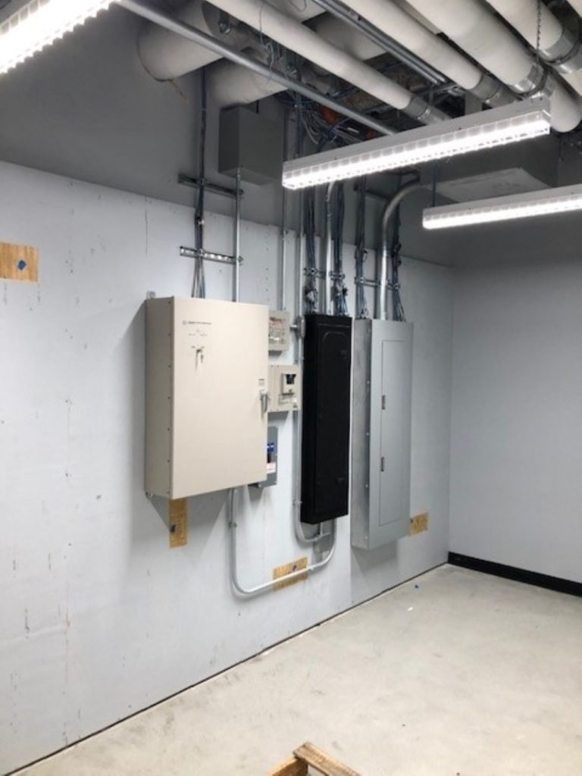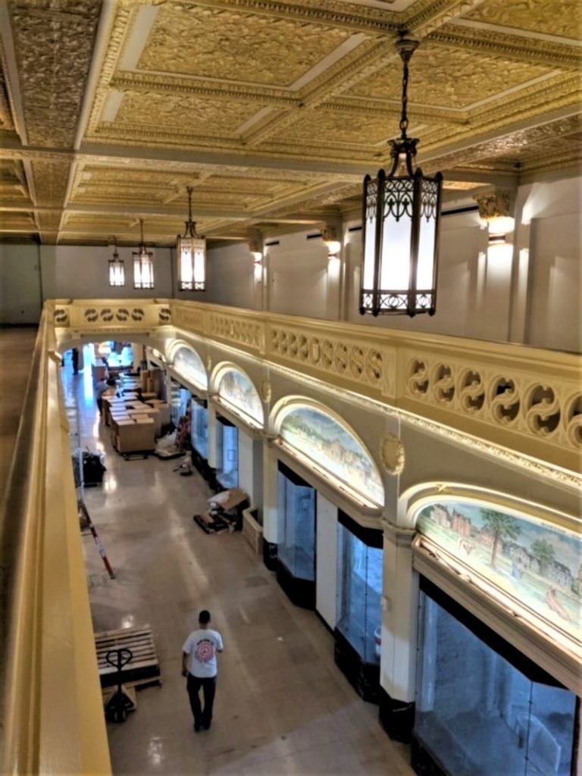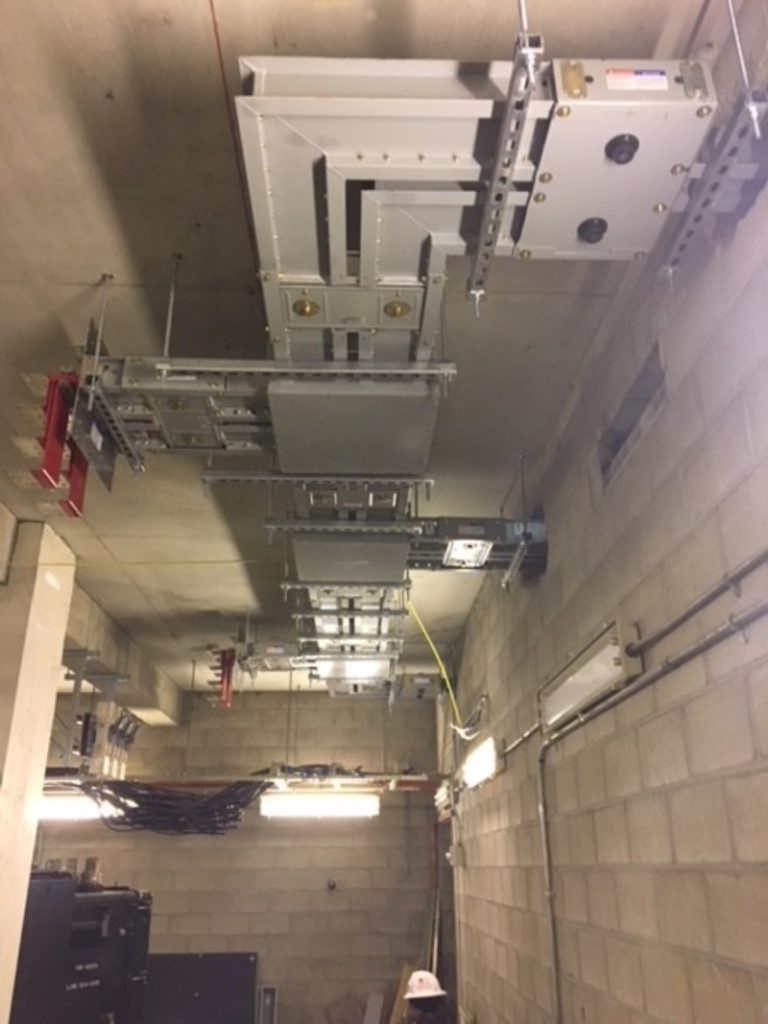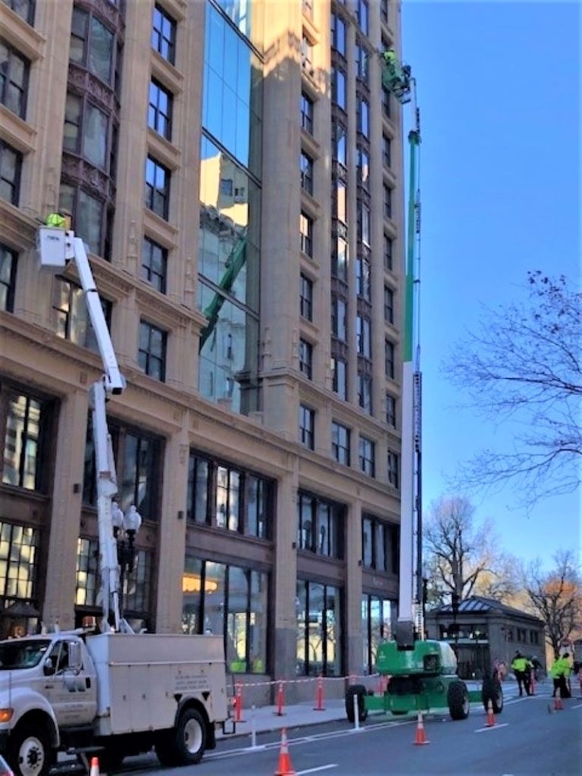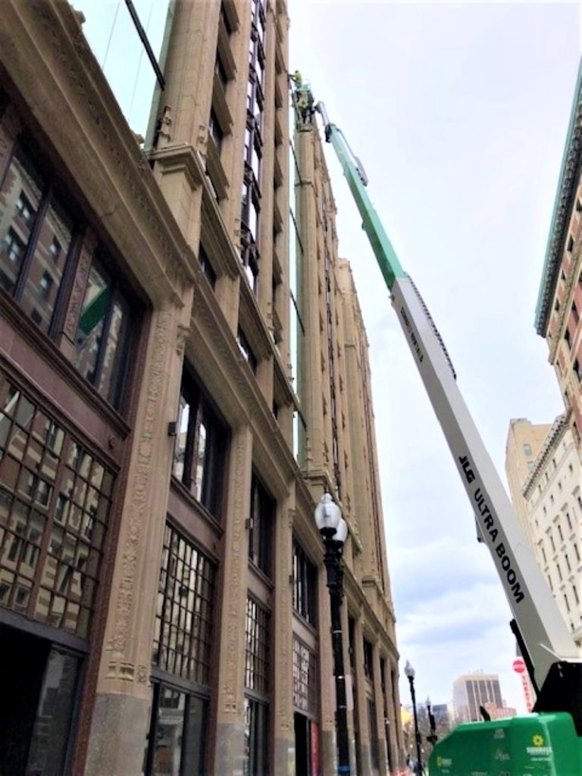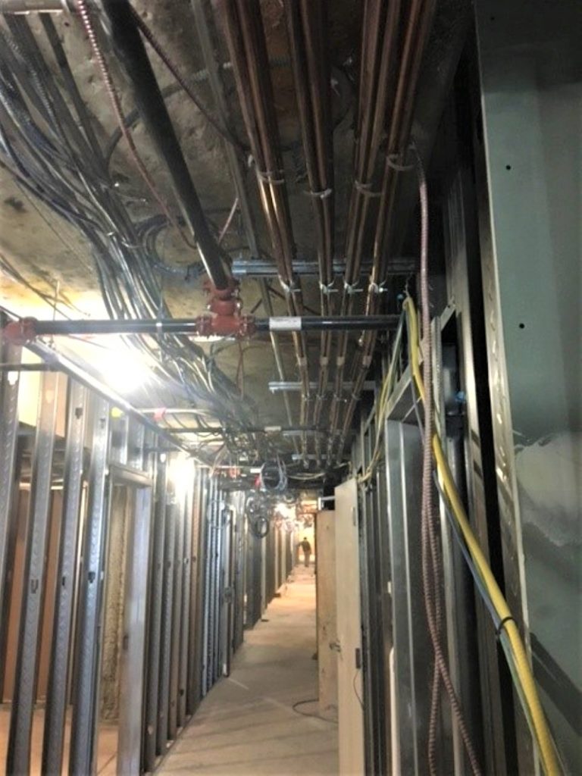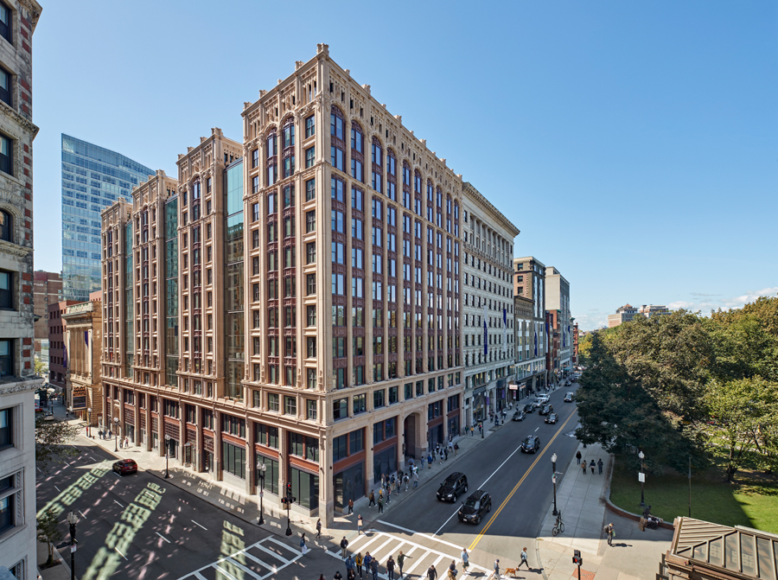
Emerson College – Little Building
Project Scope
This project consisted of the addition and complete renovation to the historic Little Building located on the corner of Boylston and Tremont Street, adjacent to Boston Common. The basement consists of mechanical and main electrical room, two theatrical cabaret rooms and small performing studios. The first floor scope includes common lobby areas and provisions for future retail tenants, with restored architectural details throughout the common areas. The second floor’s original design was shell space for future fit-out but due to COVID-19 temporary classrooms were constructed. Floors 3–13 are typical for dormitory rooms, housing 1,100 students with lounges & kitchenets on each floor. Exterior work consisted of new façade lighting on Boylston and Tremont Street connected to a lighting control system.
The electrical scope consisted of:
• Complete interior demolition
• New building service consisting of new utility transformer vault, 4,000 amp service feeding two additional 2,000 amp busduct risers
• 500KW roof generator for life safety
• Addressable fire alarm system along with power
• Power wiring of lighting and mechanical equipment wiring
• Automated building controls system
Special Challenges
Construction was delayed due to a massive fire at the precast factory which caused delays in fabrication to the exterior precast panels, resulting in the interior perimeter walls not being able to be completed. This required full coordination of all trades to return to each floor to finish the impacted exterior areas to meet the owner’s completion timeline.
Awards
https://www.bostonpreservation.org/advocacy-project/emerson-college-little-building

